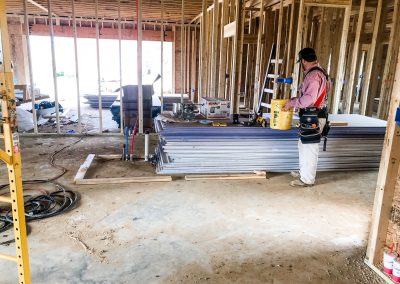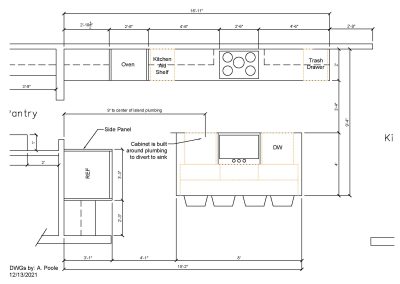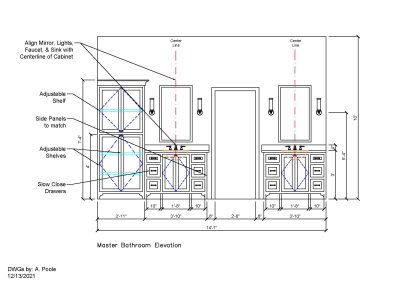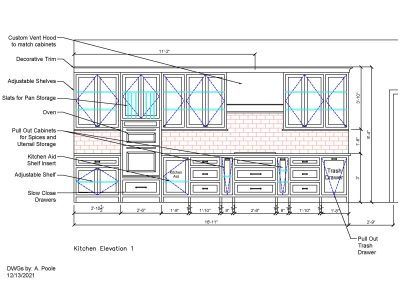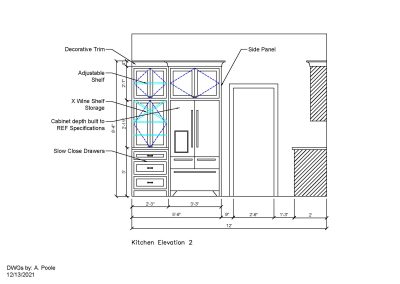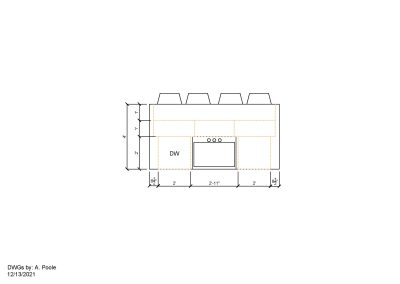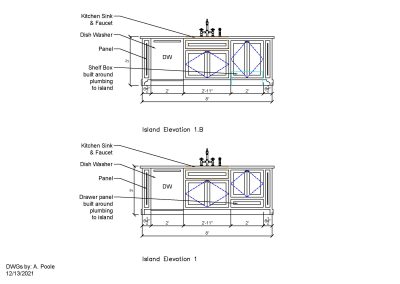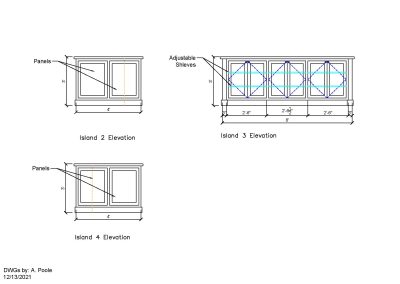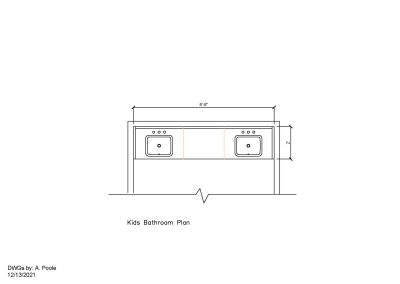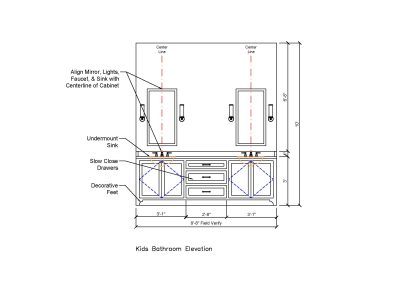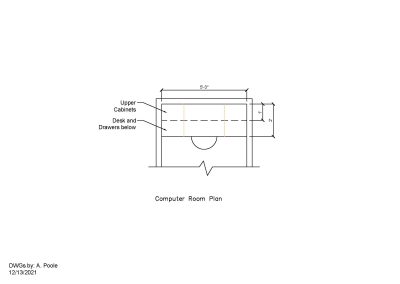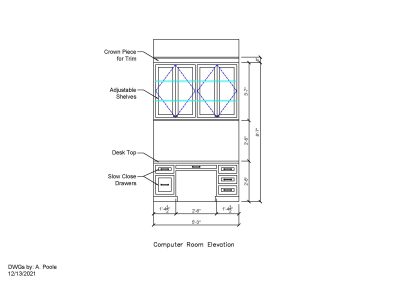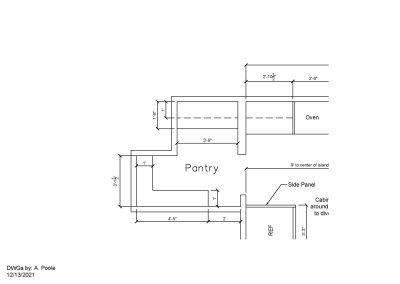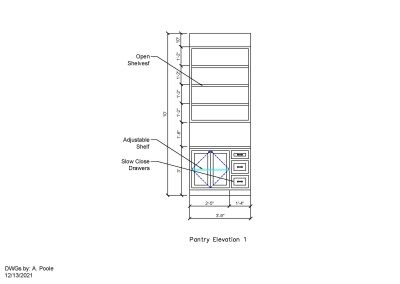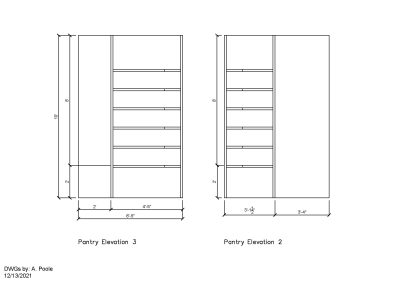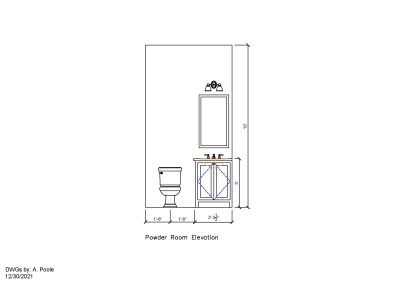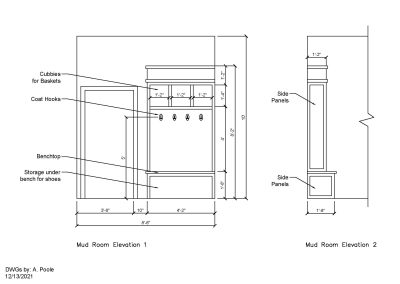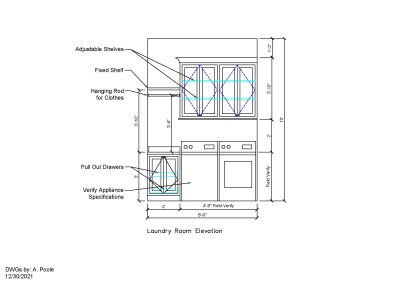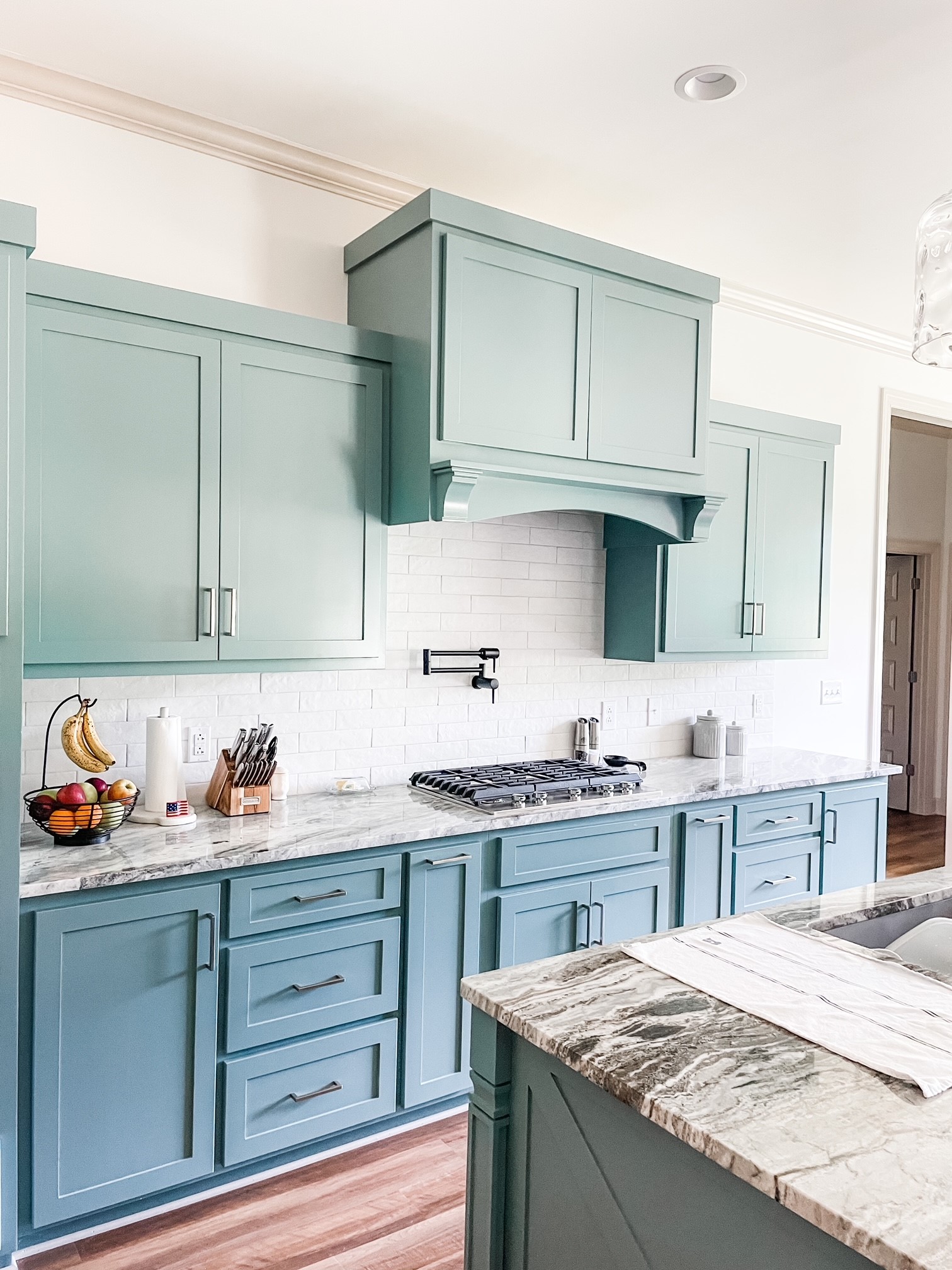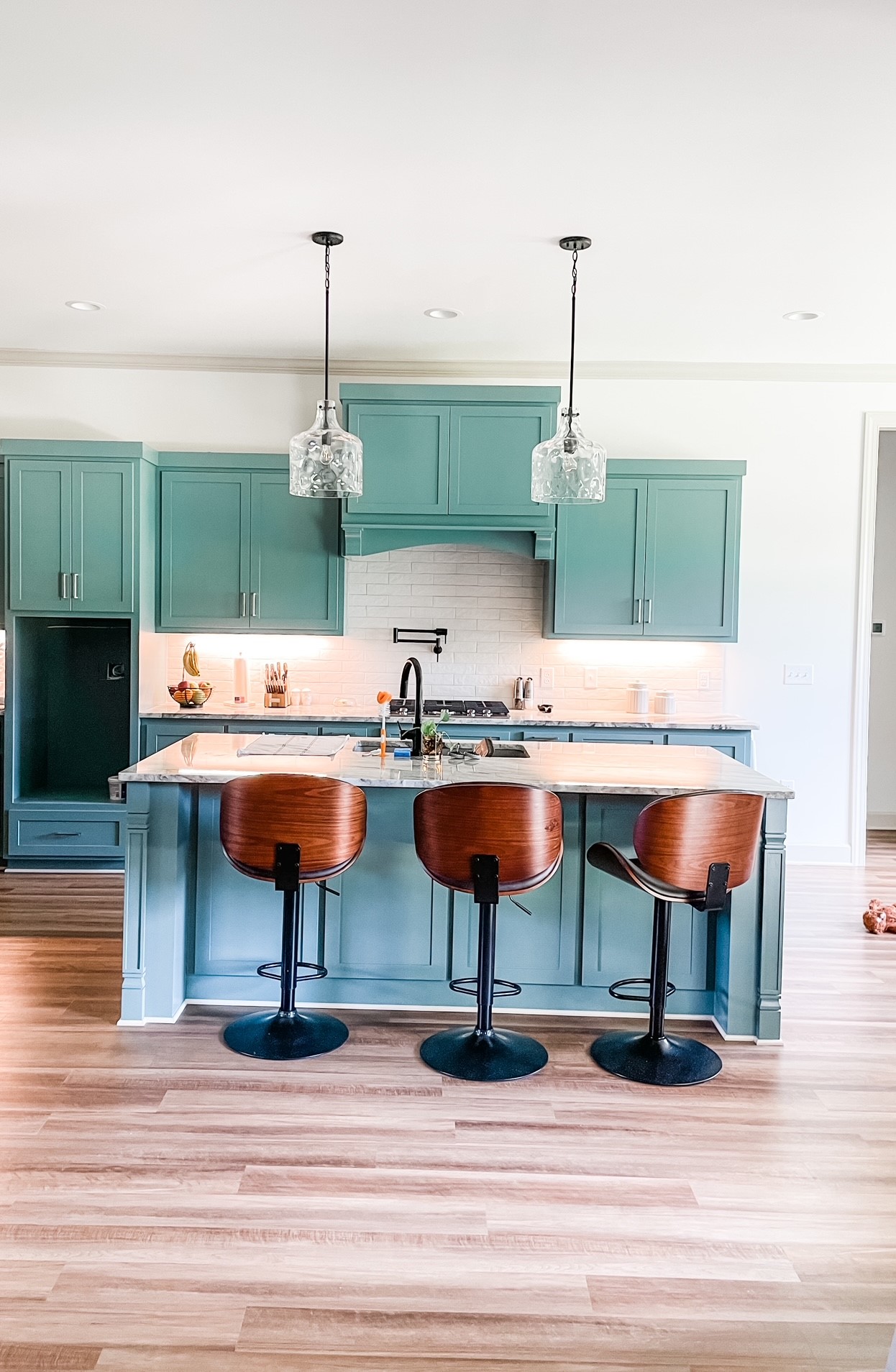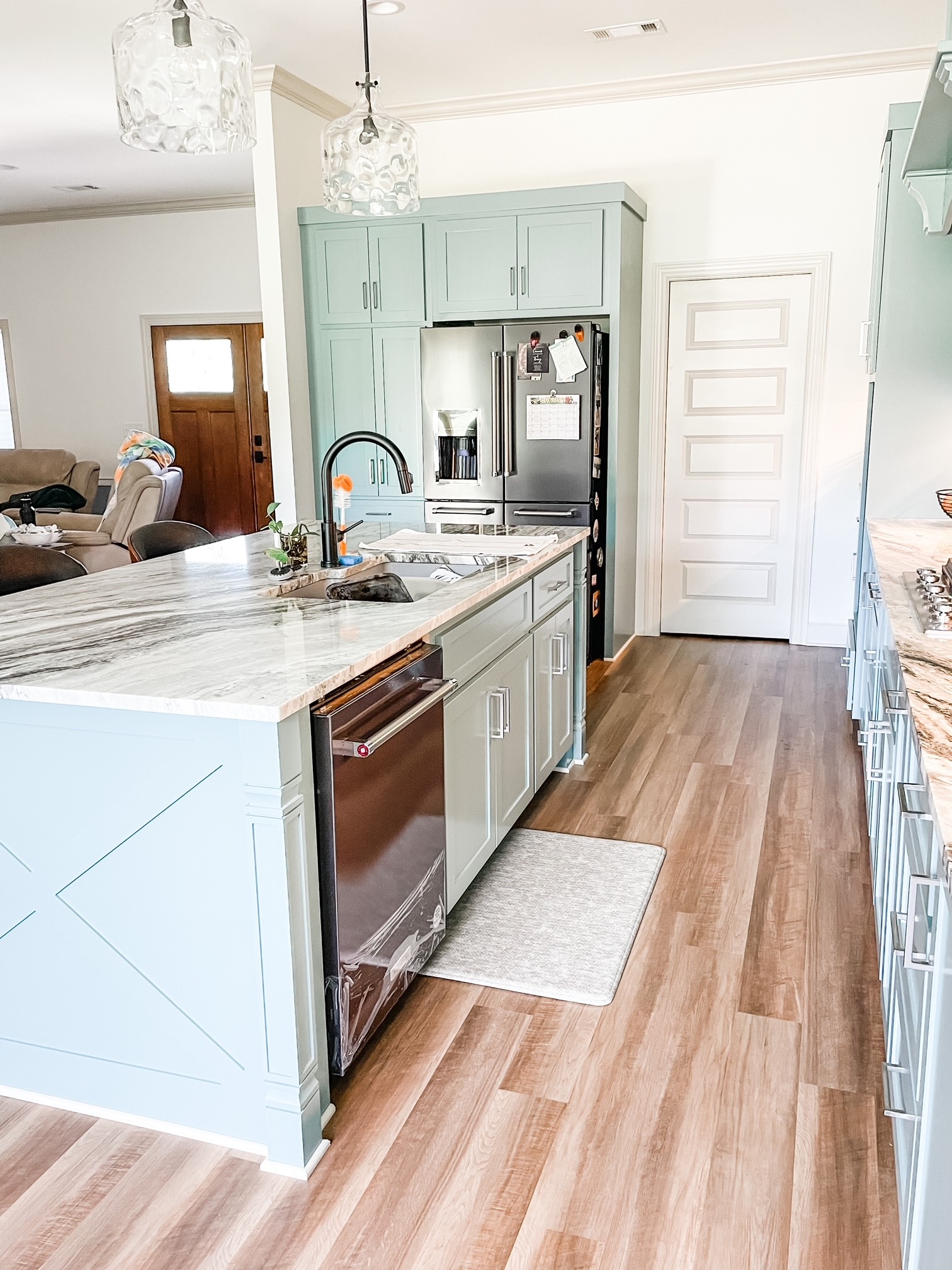Case Study
milner cabinets
PROBLEM:
This home was a new-build, but the customers needed help with their cabinet designs throughout the entire house. They had the blank canvas, but could not envision the layout and design of all the cabinets in their kitchen, office, master bathroom, and guest bathrooms.
TEAM:
Audrey Poole
CATEGORY:
Interior Design
solution and creative process
- Site Visit and create sketches with field measurements.
- Discuss with the client needs and wants for each space.
- Sketch or AutoCAD drawings of cabinet layout options for each space.
- Present options to the client and get feedback on their likes and dislikes.
- Create final drawings with notes and dimensions for the client to use with their cabinet maker and/or builder.




